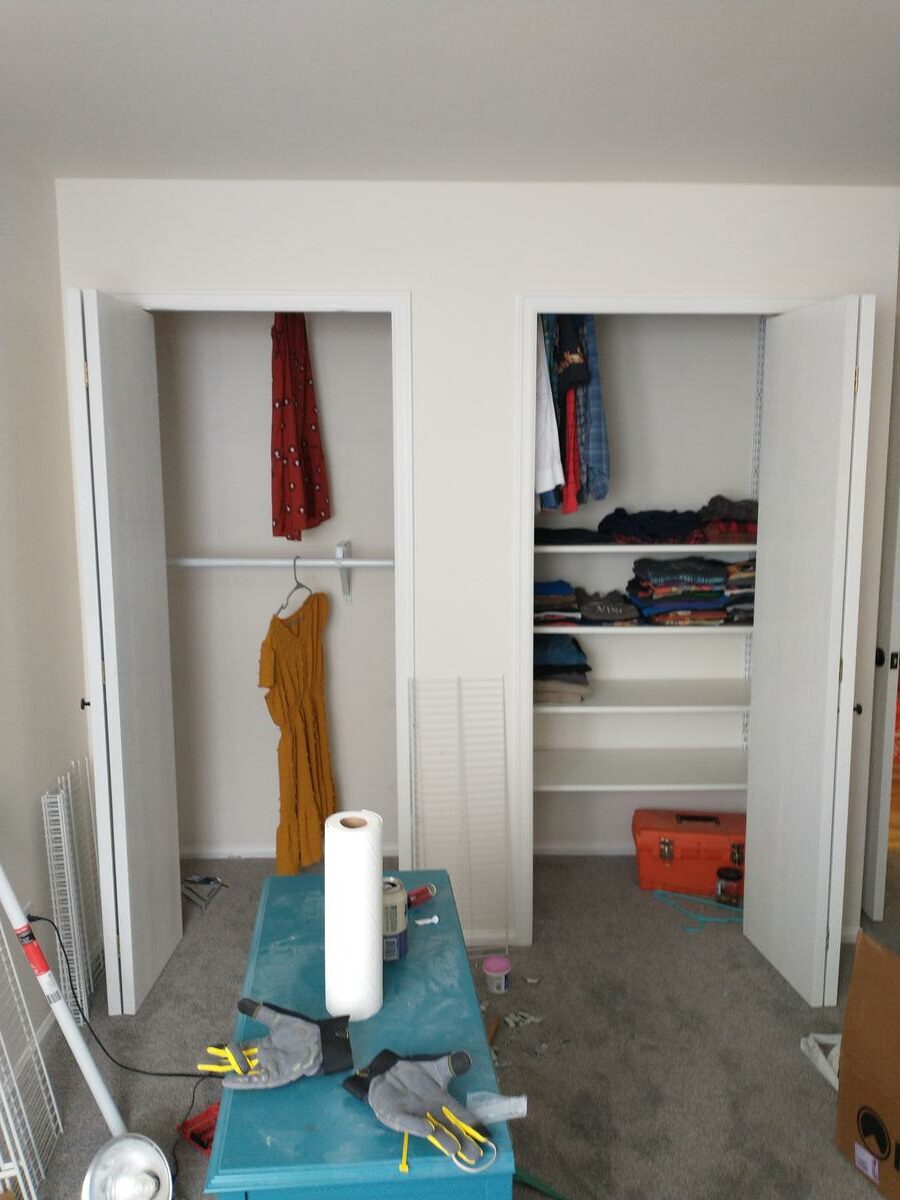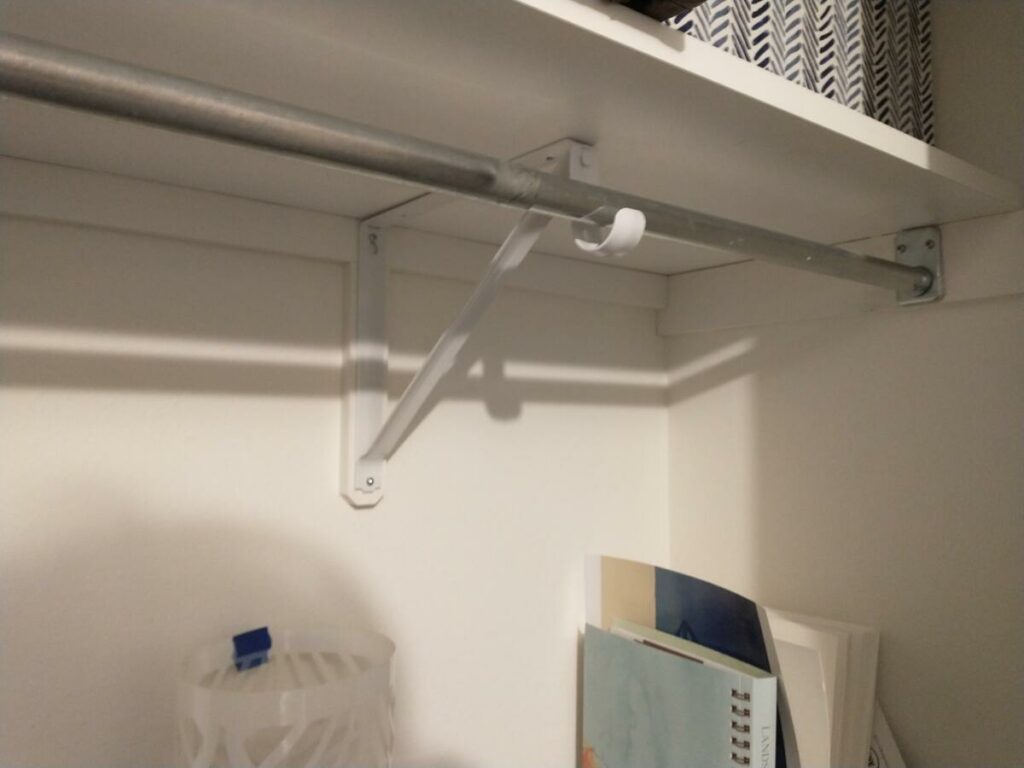When we moved into our new house, we were downsizing a bit. Until we get around to finishing the basement, the finished space will be about 60% of our old house. It is nice to have less house to work on and clean, but we were anxious about storage space for things like clothes. What is a house if not a place for your stuff? I over-designed some closets to be able to cram a bunch of stuff into them. I’ve been working on them off and on for a few months, and just finished the last one a couple weeks ago.
We started by measuring the bedroom closet area taken up by our clothes in our old house. I drew a model of our clothes and new closet on graph paper, then cut out the clothes and moved them around the new closet to get them to fit. We landed on a 2-level hanging space in the left closet and shelves under a hanger on the right.
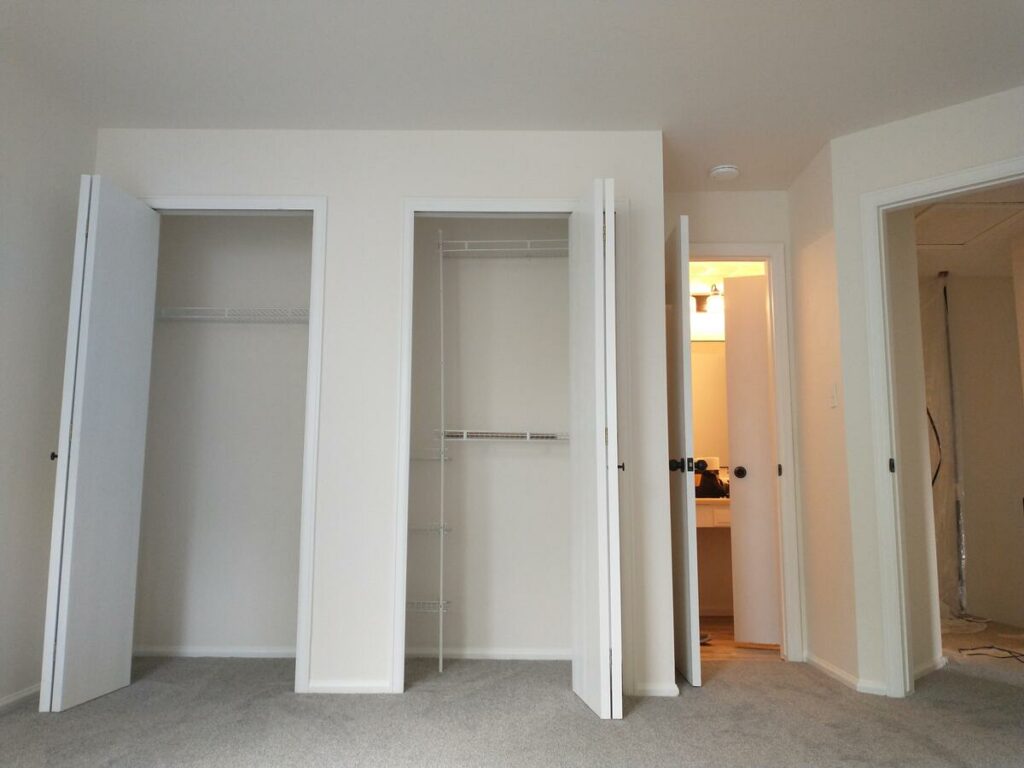
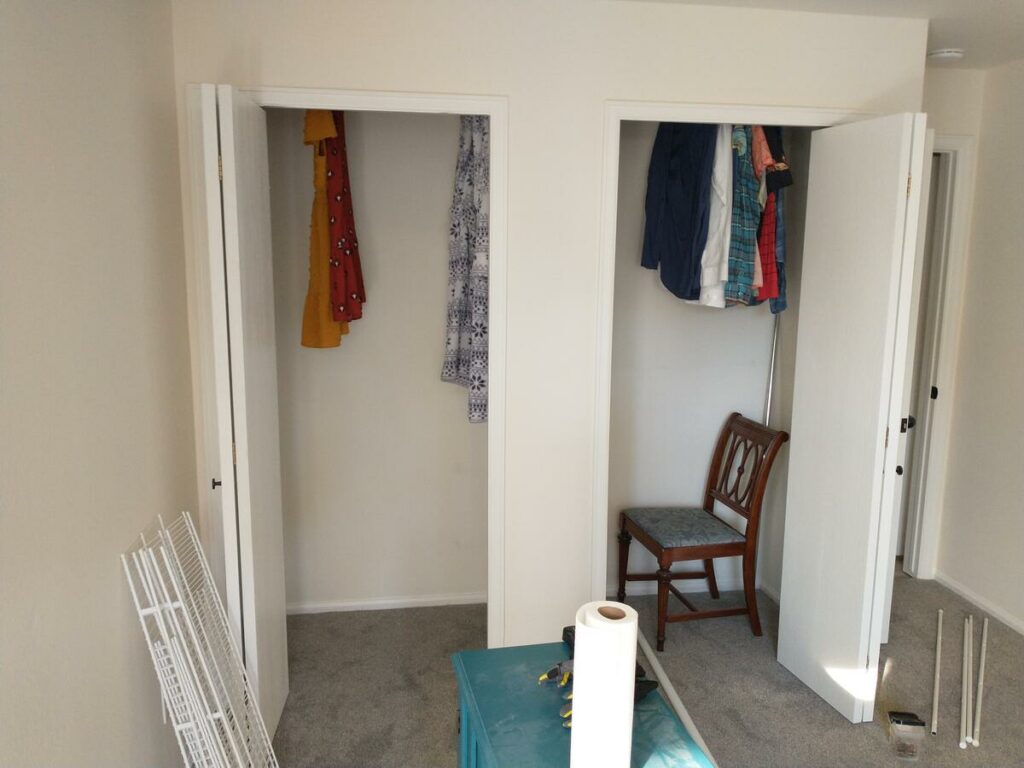
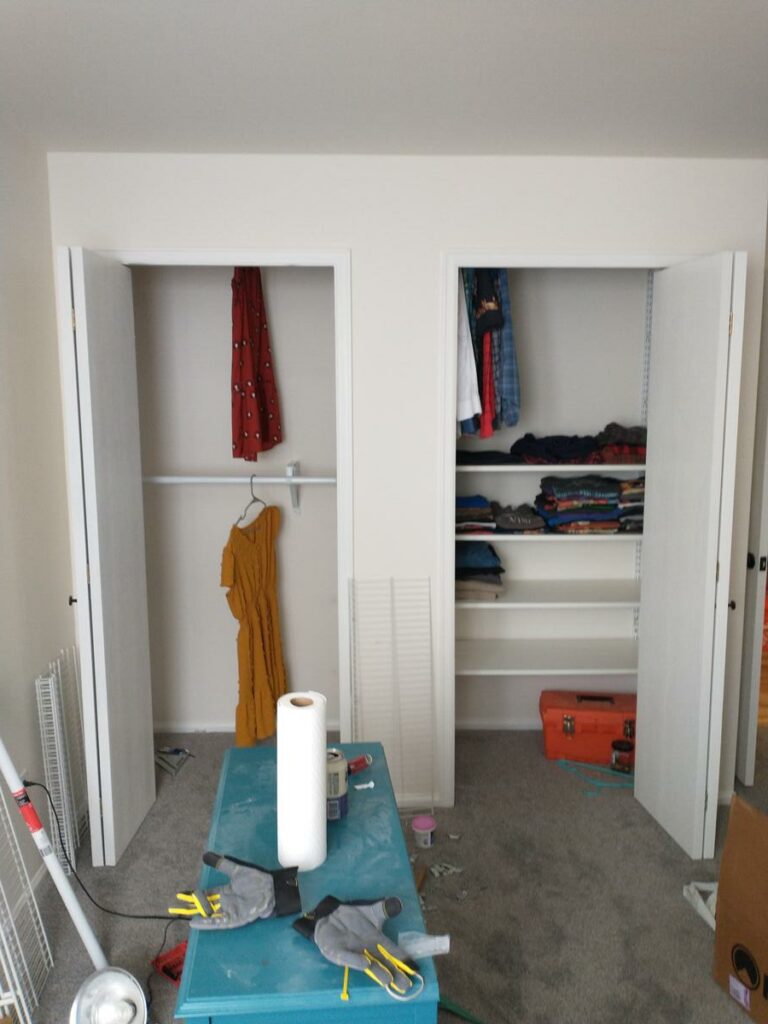
I put wood blocks across the walls wherever I planned to mount a pole or a bracket so that the location could be more carefully positioned and the clothes would be positioned in the center of the closet from front to back.
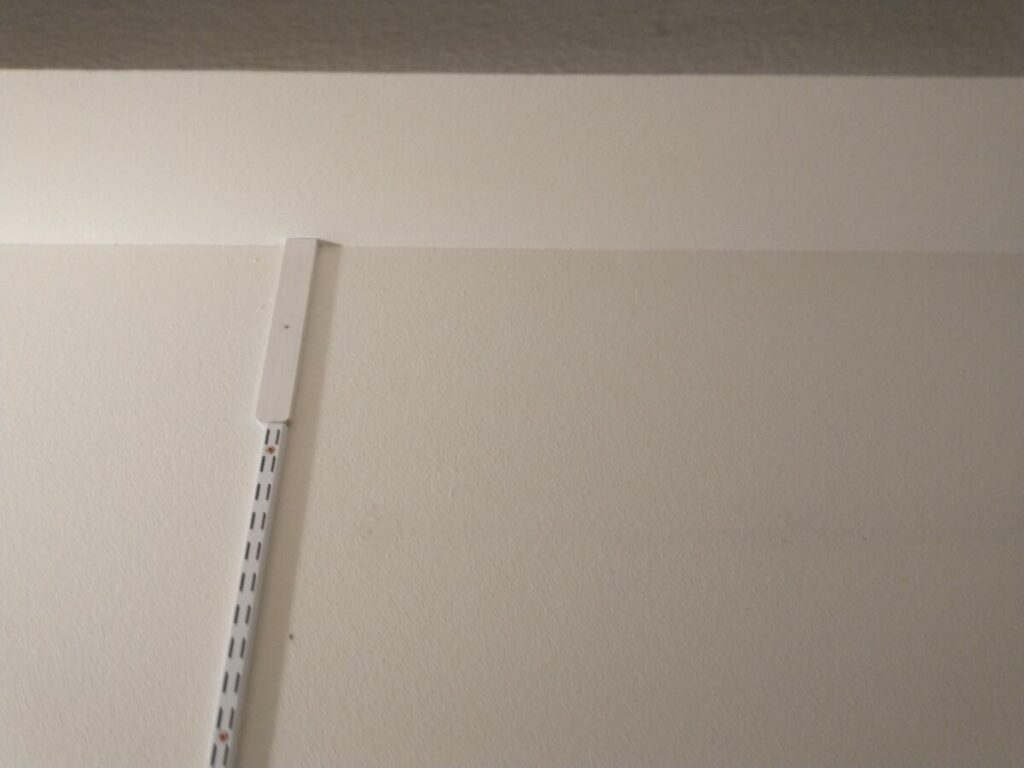
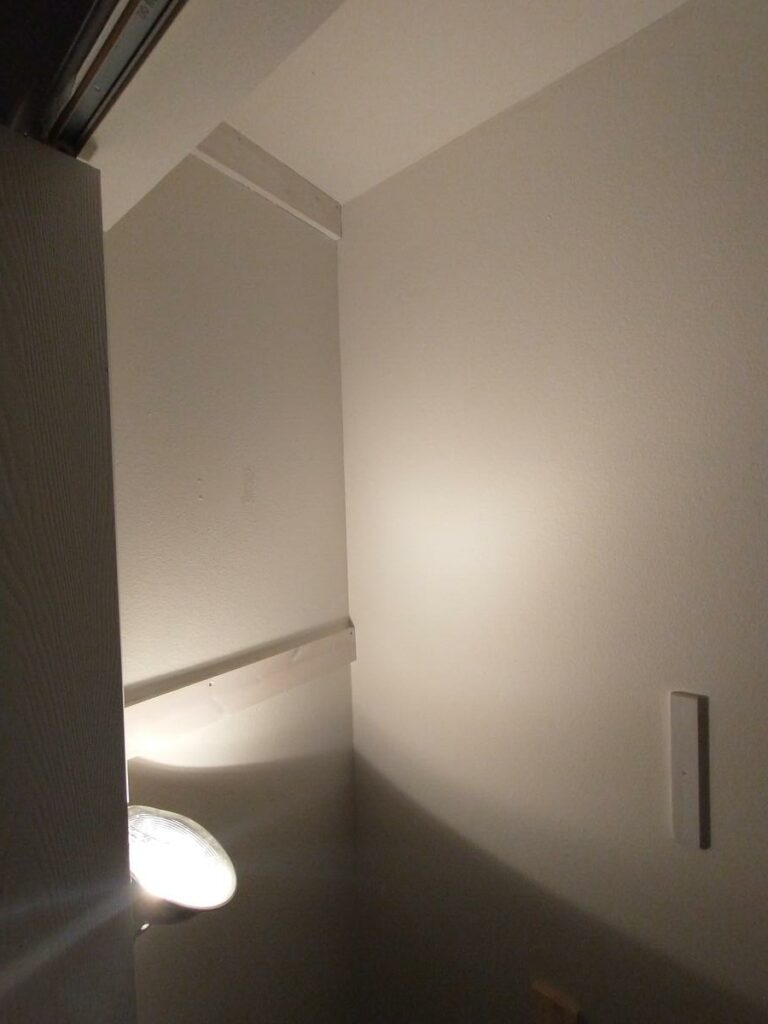
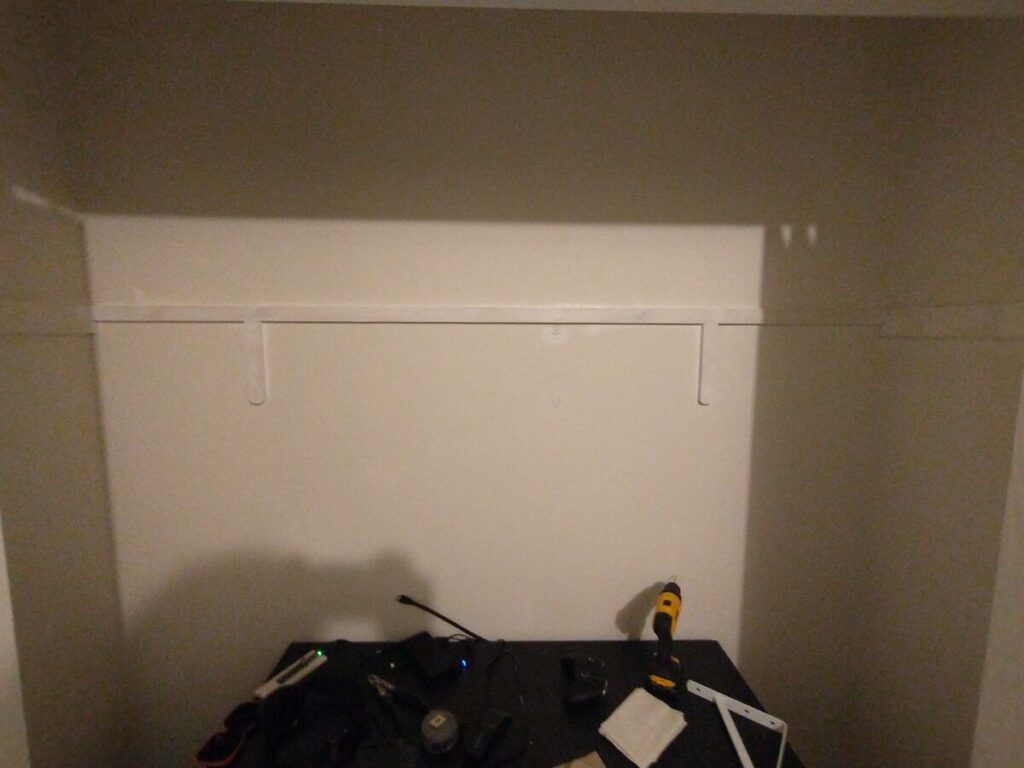
For all the closets, I bought 15″ deep melamine-finished shelves from the Home Depot. This was the most time-intensive part of the project, since it involved waiting for someone to use a forklift to restock the shelves. I wanted to get 15″ deep shelves because the common 12″ deep shelves were only half as deep as the closet, which lead to a bunch of wasted space in the front of the closet.
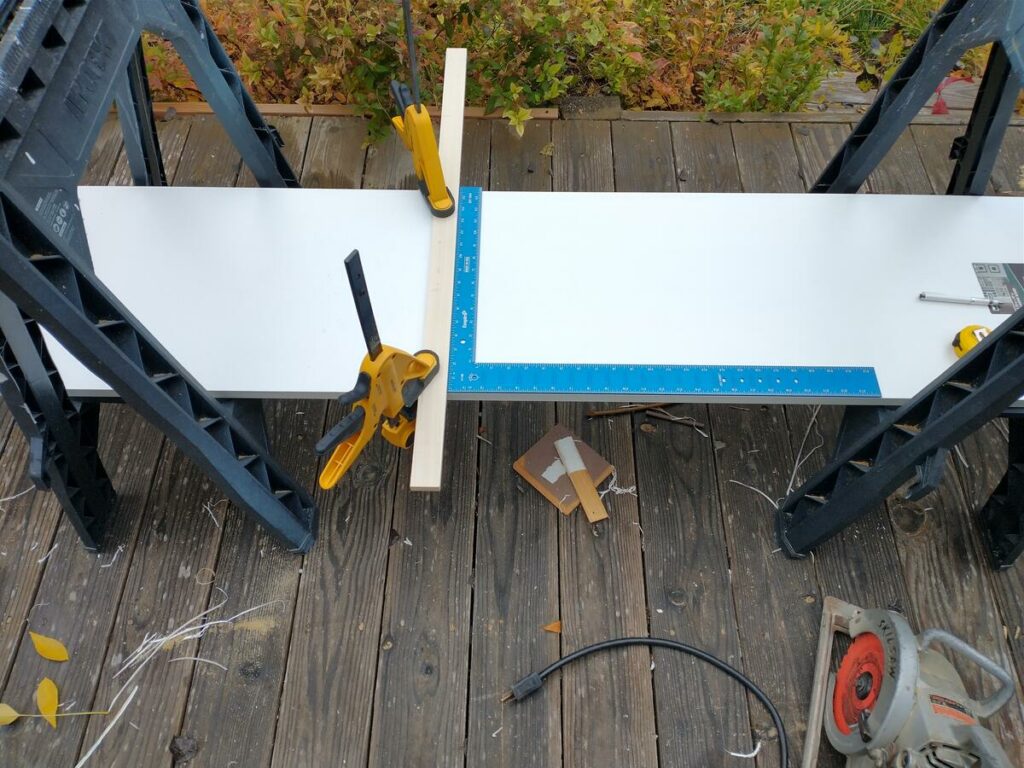
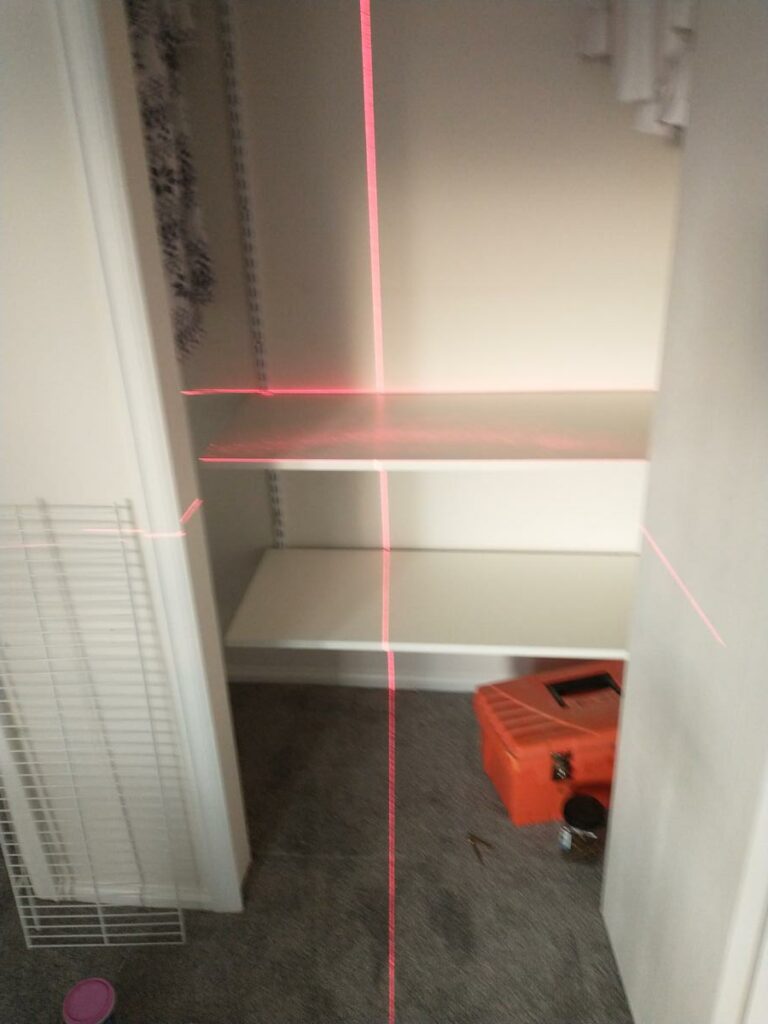
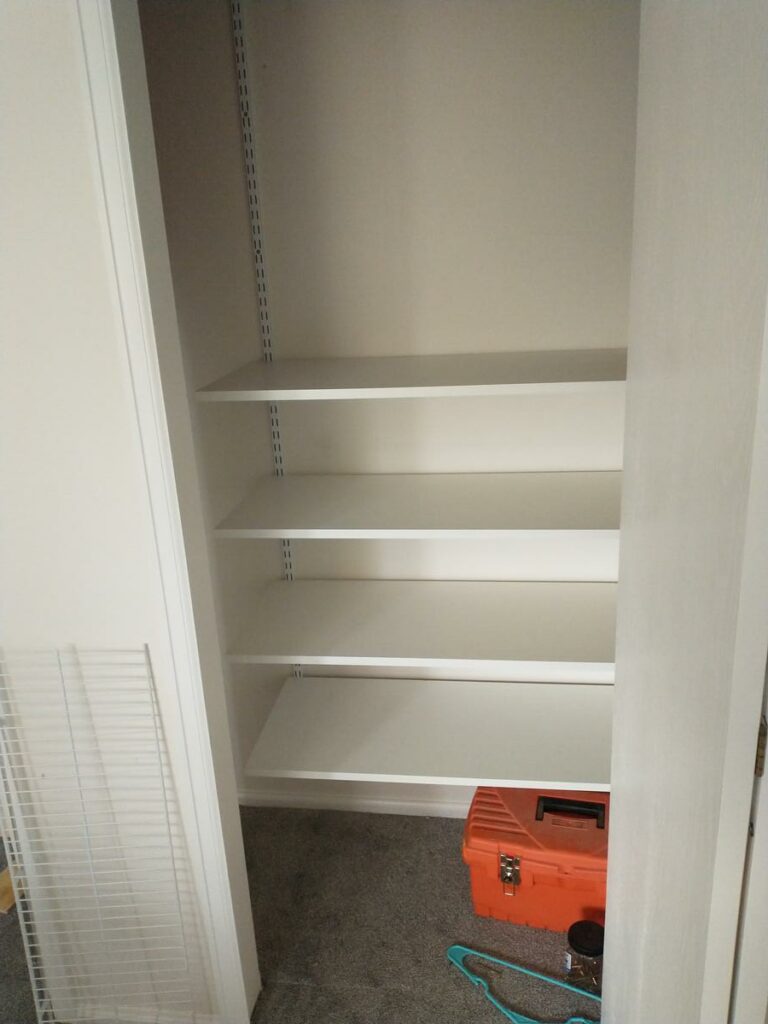
Our guest room closet has a thin hanger rod because the closet is small, and the thin rod does not fit properly in the rod-supporting bracket. Before we start to use this closet for clothes, I will have to make a spacer to fill the gap.
There was still quite a bit of empty space on the left and right sides of my office closet. I keep my computer in the nook on the right, but all of the space in the nooks on both sides is empty. The nooks are about 12 inches deep, so I cut down the shelves that I previously took out of all the other closets to make 6 shelves to fill that space.
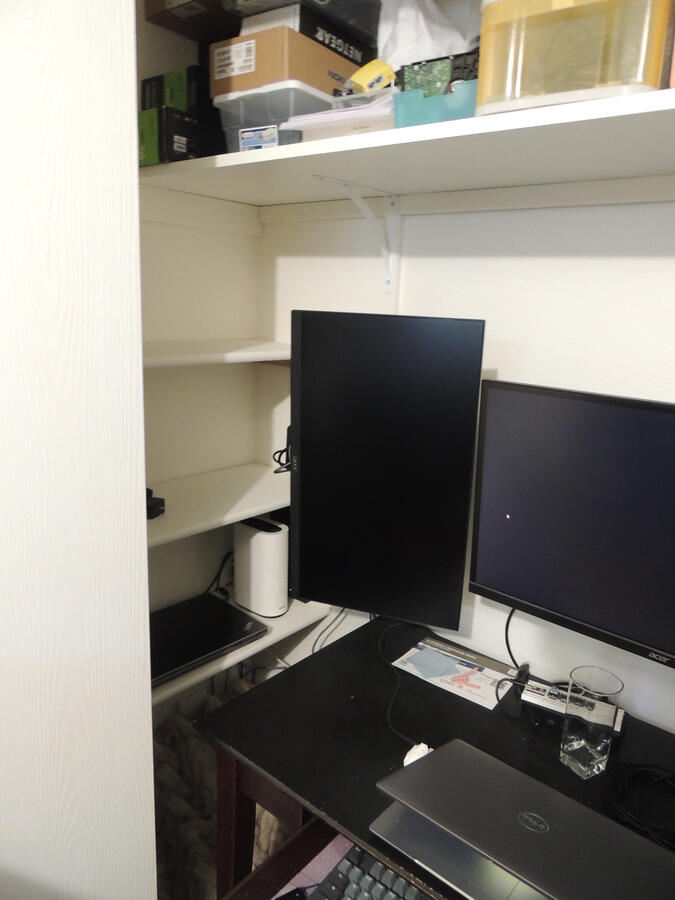
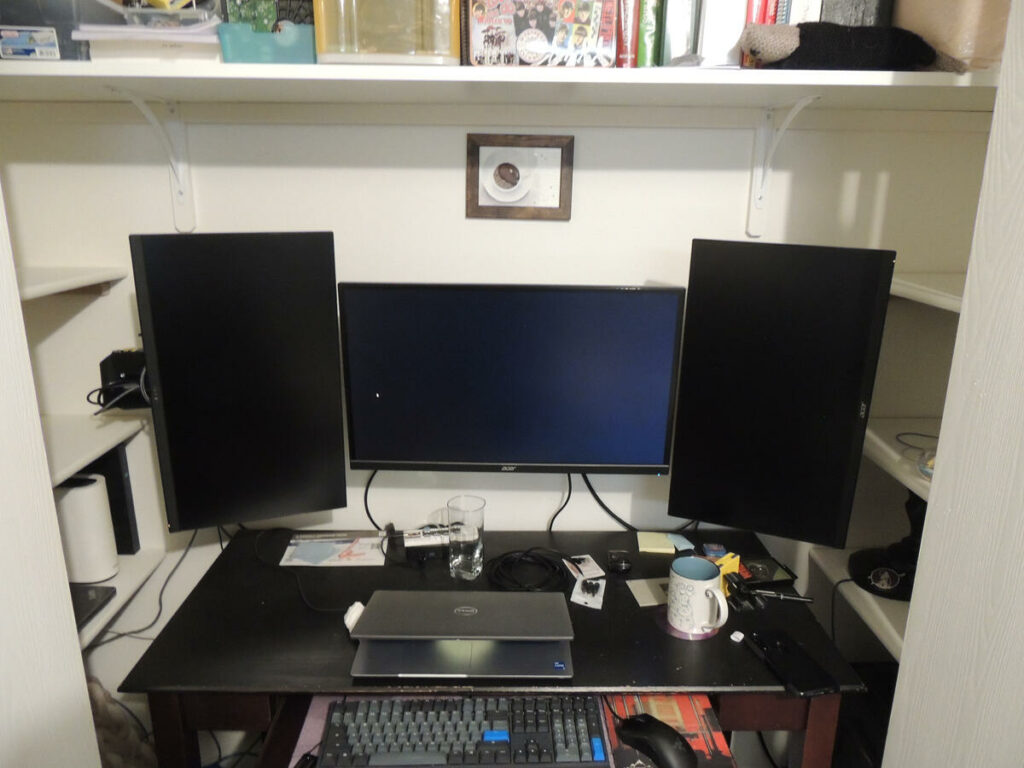
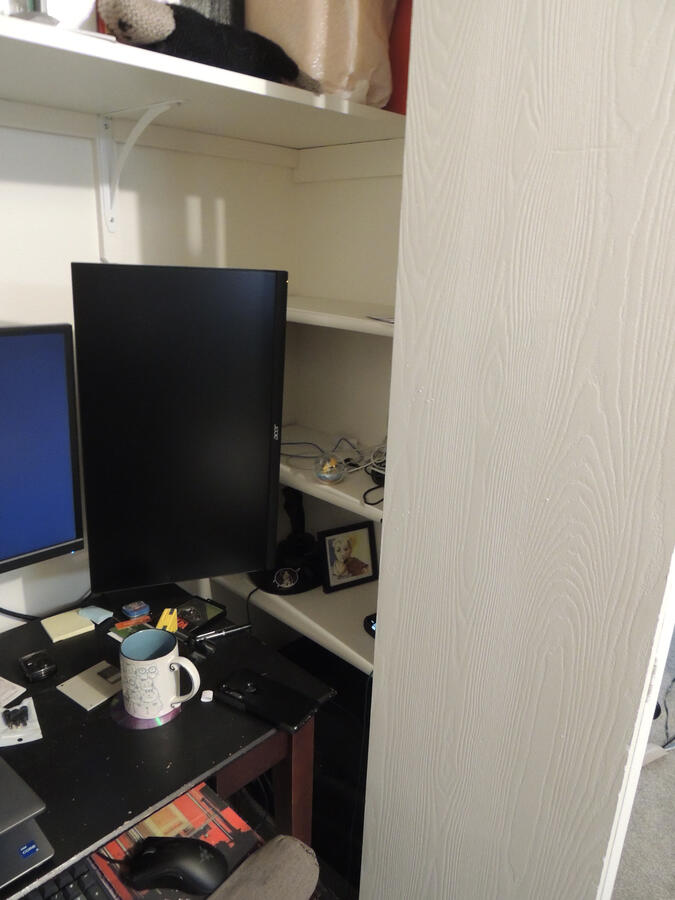
I am really enjoying these simple projects to optimize space because it gives me a design constraint that keeps it interesting. We are still unpacking everything, but I think we actually have a surplus of storage places already.

